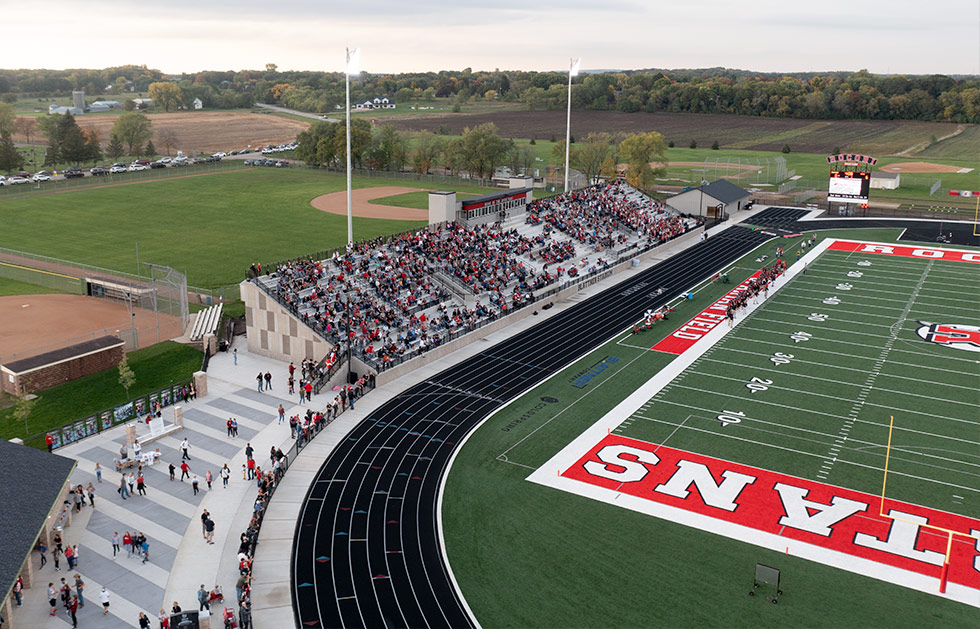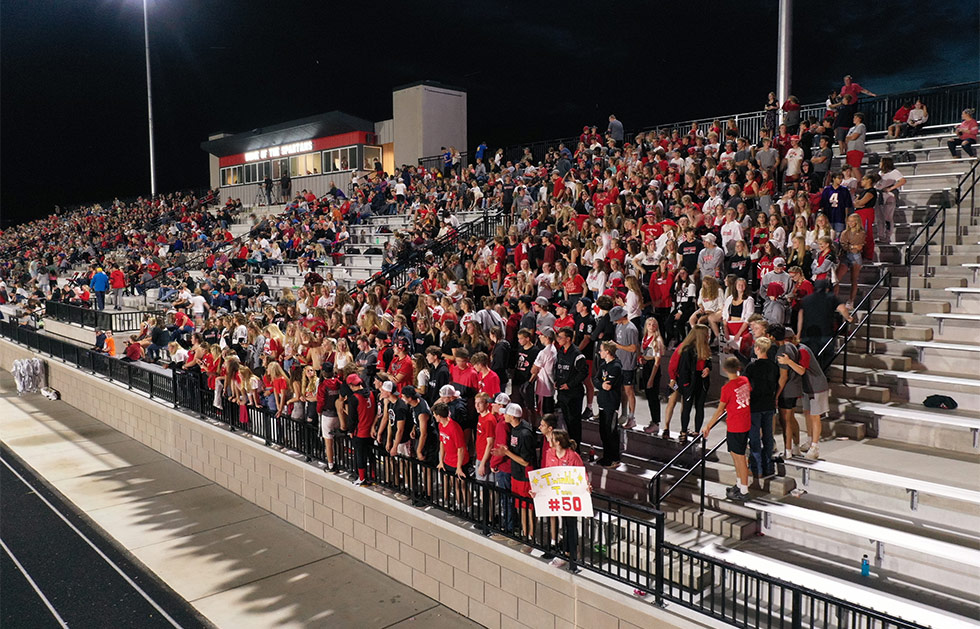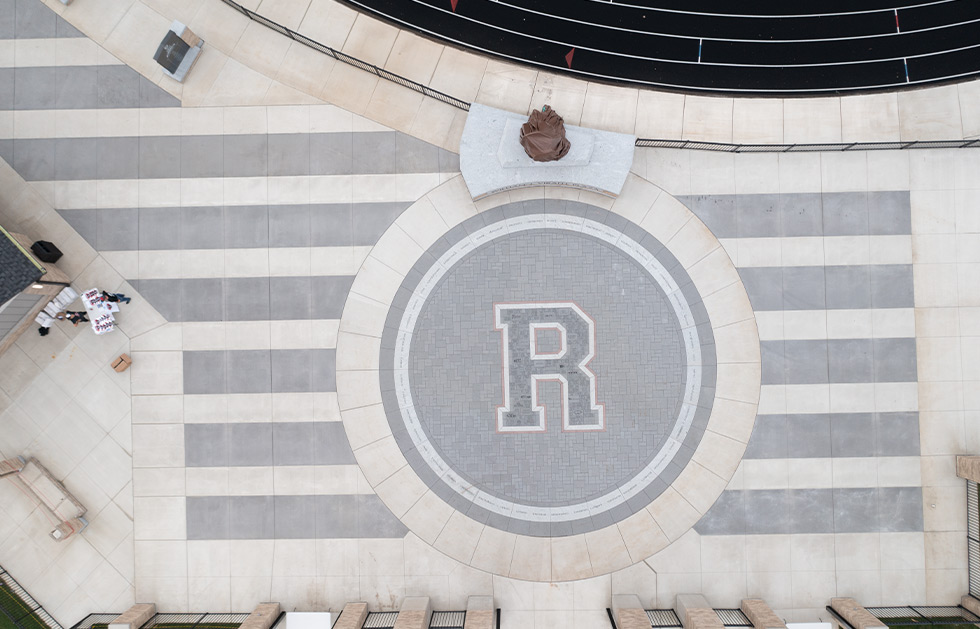Team
- Owner: ROCORI High School
- Project Funder: ROCORI Booster Club
- Firm Role: Design Build
- Architect: GLTA Architects
Project Facts
- Location: Cold Spring, MN
- Completed: 2021
- Timeline: 100 days
- 112,000 square feet
- Project Valuation: $6.67M
The rumble of the bleachers. The chanting of the crowd. The electricity in the air. Nothing compares to the Friday night lights at ROCORI’s football stadium.
Sometimes a construction project comes along that challenges the way we look at something and what we think is doable. All it takes is a simple mindset shift and leaning into positive and creative thinking to energize and empower a team to accomplish what some say couldn’t be done. That mindset fueled the success of Blattner Stadium in Cold Spring, Minnesota.
Nestled on the north side of ROCORI High School is the new home for the Spartan’s football, track, lacrosse and soccer programs. The new synthetic turf is surrounded by a 4,500 capacity pre-cast stadia system, along with a 700-person capacity visitor section.
The structure isn’t your typical high school stadium. The press box, which is served by the elevator, accommodates the technological needs in a rapidly changing world of game analysis by providing real-time video and results right on the sideline. Live broadcasts and instant replay are quickly displayed for fans from multiple camera feeds along with thundering music on a state-of-the art scoreboard.
The stadium was also built with inclusivity in mind. To accommodate on-lookers of all ages and physical abilities, it features elevator access, ramps, and ADA-compliant viewing decks in multiple locations, including some of the best seats in the stadium.
The concession stand, the plaza, the arched masonry entrance, the eight-foot bronze Spartan, the team locker room and even the ticket booth was carefully crafted with the intent to heighten game day experiences for everyone at the stadium.
Building ROCORI’s Football Stadium
The ROCORI Booster Club (supporting the communities of Rockville, Cold Spring, and Richmond), with the support of private donors, wanted to build a new stadium that would provide the ROCORI school district an enhanced space for football, soccer, lacrosse, track and other activities. Their vision was a stadium that would be premium (in design and detail) and versatile. Not only could the facility be used by the school in a number of ways, but also by the Minnesota State High School League (MSHSL) and the greater community. The additional traffic would help draw people to the community and benefit the local businesses.
The Plan
Phase 1: Visioning & Input
BCI kicked off the project in February 2021 with GLTA Architects of St. Cloud and the ROCORI Booster Club, which maintained the overall vision of the stadium. It was important that we brought in representatives from the school—coaches, the athletic director, the operations manager and IT—to refine the vision and ensure everyone’s voice was heard and their needs were addressed. We met weekly to refine the vision and work on specific scopes and the function of the facility, such as the press box, concession stand, and more.
“The design was a collaborative effort between the school and the Booster Club. Having multiple opinions can be challenging at times, but this process went smoothly and no major compromises had to be made,” explained Project Manager Ben Jacobsen.
Phase 2: Getting Bids & Reviewing Budget
From late April until the end of May, we worked on getting bids from subcontractors, making adjustments where we could to save time and money. Once the final design was completed, we reviewed the budget with the Booster Club to make sure we were able to proceed financially.
Phase 3: Scheduling Contractors
We needed many partners working collaboratively to bring this project to completion in the timeline required. We capitalized on our relationships with amazing partners, including AIM Electronics, All City Elevator, Ashwill Companies, Braun Intertec, Century Fence, Design Electric, D.H. Concrete, Gage Bros, Garage Door Store, Gould Construction, Henkemeyer Coatings, Hennen Floor Covering, Horizon, Johnson-Nelson Masonry, Kasella Concrete, Knife River, Kraemer Trucking & Excavating, Linco Fabricating, Mid Central Door, Precise, RestoreTech, Ron’s Cabinets, RTL Construction, SAAFE, Scenic Sign, Scenic Specialties Landscaping, Tamarack, Tri-County Lumber and Wells Concrete.
Phase 4: Break Ground & Work
We needed to wait until after ROCORI held its graduation ceremony (which used the football field) to begin demo and break ground. The school hosted graduation on a Saturday, June 5. We were on site the following Monday to begin.
The Challenges

Short Timeline
The Booster Club wanted the stadium completed for the first home football game in September. A project of this scale would typically take 9-10 months, but we had just four. The project included five buildings and over 52,000 square feet of concrete walkways, including precast concrete to form along the edge of the field.
Scheduling Subcontractors
Because of the tight timeline, we maintained an aggressive schedule with our subcontractors. Typically, construction projects include some flexibility to give subcontractors their time and space and to accommodate for delays or issues that may arise. This project had very little breathing room in the schedule. Site superintendent Jon Olson credits an amazing group of subcontractors who honored their commitments and did whatever was needed to keep the project on track.
“It’s pretty rare that you get a group of subcontractors who are willing to go the extra step for the next guy, but they did a great job. If there were minor scheduling issues, they would work around those themselves,” says Jon.
Ben credits Jon’s superintendent skills for keeping the project on track when rain or other circumstances threatened to slow the project down. “Any little delay made Jon’s job more difficult. He was out there day and night managing the crews, getting the schedule squared away, switching it up when needed, and getting creative to keep the crews busy,” says Ben.
Supply Chain Delays
Ensuring that we had all of our construction materials available was another challenge with the current supply chain delays. We worked with our partners to source the best quality materials from various vendors and those vendors did whatever they could to get what we needed.
Dividing Work
In order to expedite the process, we made the unique decision to split up the concrete scope between four contractors, so we would be ready for the precast in mid-July. We also used precast concrete where we could.
“We had to get creative to make the schedule work with four concrete companies on this job and everyone playing in the same sandbox. It was definitely a remarkable group effort,” says Jon.
Track and Field in Summer Use
Amidst the buzz of construction, we were able to keep the track and the field open the entire summer. This meant making sure we maintained a safe jobsite so students and community members could play and train without interruption.
Keeping a Positive Outlook
A project with this many moving parts and an accelerated timeline has all of the ingredients for challenging issues. That’s why Ben and Jon made a pact going into the project to “speak positivity into existence.”
“They [contractors and partners] run off our vibe just as much as we run off theirs,” says Ben. “So, we made it our mission to lead by example and do our part to ensure everyone stayed positive, especially regarding schedule and our turnover date. When subcontractors saw Jon working late and that he’s the dirtiest guy on the job, I feel they worked harder and went above and beyond as well. We did what we promised each other and corrected any negativity to get back on track.”

The Success
Accomplishing the Project in 100 Days
Our team and our partners weren’t going to settle for simply opening the stadium on the first game of the seasons. Instead, we wanted to have it nearly completed. The last slab of concrete was poured the day before the first game. When opening night came, we were proudly 99% complete, with only a few minor elements that were finished the following week.

The Community Excitement
Throughout the project our team would get asked around town if we’d finish on time. It was a race against the clock, but knowing how much it meant it the community fueled our energy to ensure it came together as planned.
“There’s nothing like the buzz of turning over a project, but this was next level. On the night of the big reveal, the stadium was full and there was so much energy. It was great to see people pouring in, congratulating the Booster Club and school employees. It was fun to see the community’s excitement and to have the opportunity to deliver a signature landmark that will be enjoyed for a very long time,” concludes Ben.
Ready to build your success story?
If you’re looking to build a football stadium, athletic complex or community center, we’re ready to take these best practices and apply them to your commercial construction project. Connect with us now to get started.
Looking for more inspiration for your school or fitness spaces?
Check out these projects:
Recent Comments